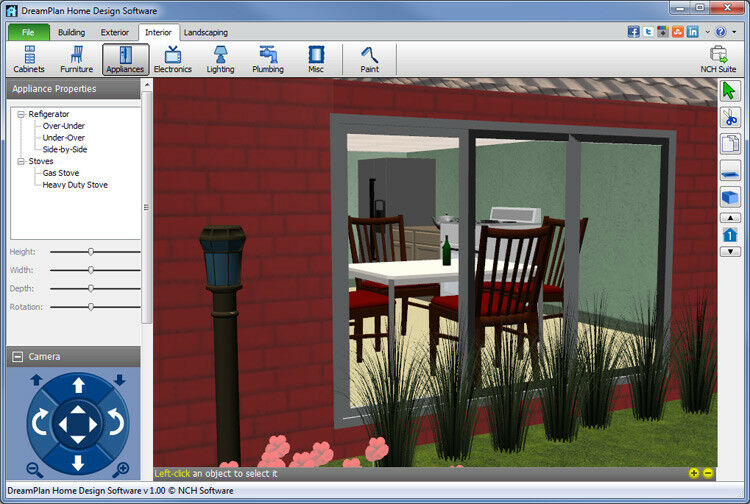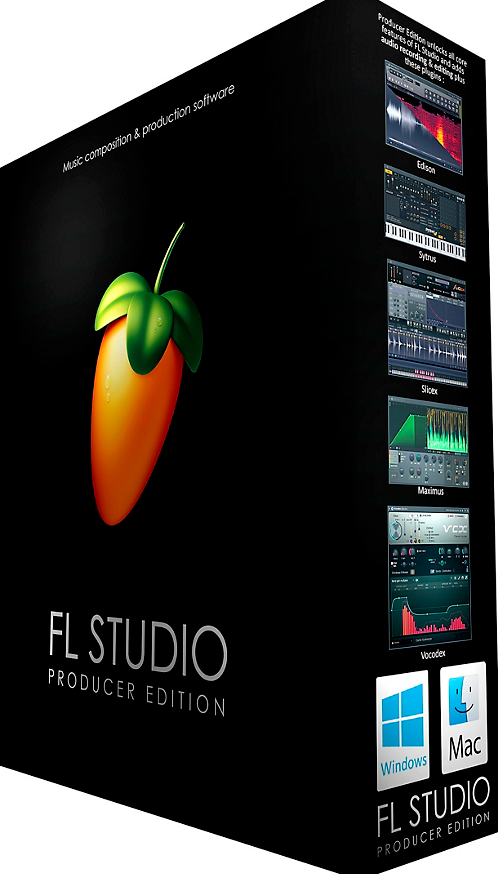-40%
3D Home Design Software Architect Software | Full License | Email Delivery
$ 13.19
- Description
- Size Guide
Description
3D Home Design Software3D Home Design CAD Architect Software
Download directly from the official website
This listing is for the latest release of the product. You will receive INSTANT DIGITAL DELIVERY via eBay direct message/email immediately after your payment has been processed.
Visualize and plan your dream home with a realistic 3D home model. Before you start planning a new home or working on a home improvement project, perfect the floor plan and preview any house design idea with this easy home design software.
Create the floor plan of your house, condo or apartment
Custom set colors, textures, furniture, decorations and more
Plan out exterior landscaping ideas and garden spaces
Switch between 3D, 2D, and blueprint view modes
Easily design floor plans of your new home
Easy-to-use interface for simple house design creation and customization
Use trace mode to import existing floor plans
Landscape & Garden Design
Plant trees and gardens
Build the terrain of outdoor landscaping areas
Visualize your new outdoor swimming pool design
Download additional content to spruce up your outdoor living space
Import 3D models for special content unique to your design
Interior & Room Design
Include every detail in your kitchen design
Explore bathroom design ideas prior to building
Plan home decor with 3D furniture, fixtures, appliances and other decorations
Layout and design your unfinished basement
Remodeling, Additions & Redesigning
Create walls, multiple stories, decks and roofs
Try colors and textures before you commit
Transform existing rooms
Bathroom Design
Remodel your bathroom in our house design software before starting your redesign project.
Kitchen Design
Visualize your new kitchen remodel project before purchasing appliances, paint, counters and flooring.
Trace Mode
Import an image file of your house floor plans and turn it into a 3D model.
System Requirements
Works on
Windows 10
, XP, Vista, 7, 8, and 8.1
Works on
64 bit
Windows
Mac OS X 10.5 or above
Digital Download Delivery
NOTICE: No physical product will be shipped.
After your payment has been processed, you will receive a
download file
of the latest version of the program directly from our website along with a new
license
. You will then install and activate the program using the unique software license that was sent to you.
NOTICE: This is the official eBay account of
We are the legal owner of this content and are fully authorized to sell it.


















